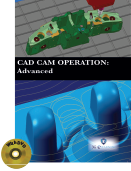Computer Science

CAD/CAM Operation: Advanced comprehends various diverse practical and visual skills with knowledge of specialized materials and techniques. The term CAD/CAM is an acronym for computer-aided design/computer-aided manufacturing, i.e. computer systems used to design and manufacture products. The term CAD/CAM implies that an engineer can use the system both for designing a product and for controlling manufacturing processes. This book will introduce the knowledge and skills for those studying and/or working in manufacturing and designing industry to interpret and convey information in response to workplace requirements.
About this Book
The information in this book gives the details of the contents of the basic, common and core competencies that a person must achieve to create drawing using CAD software and apply CAD/CAM program. A person who has achieved this qualification is competent to be CAD Operator and CAD/CAM Operator.
About the CAD/CAM Industry
CAD operators are drafters who use computer-aided design (CAD) systems to prepare drawings and blueprints. These documents guide the creation of many products, including manufactured goods, buildings and structures. Mechanical ability and an aptitude for drawing and detail work are important attributes for this career. CAD operators provide the guidelines and technical details of the product or structure that is being built. They may work with engineers, architects and other professionals in producing plans and drawings. These documents use specialized notations and symbols to convey instructions about materials, assembly procedures or tools. An architectural drafter may draw plans for the foundations of structures as well as lay out the interior rooms of buildings. They are expected to study building codes, site requirements and other documentation to determine any impact on building plans. Visits to building sites to collect data and monitor compliance with design requirements may also be part of the job. Civil drafters draw maps, diagrams or plans for construction projects and structures. They review data from engineers and technicians to ensure that they conform to design plans. Civil drafters may be involved in planning bridges, highways and waste-water treatment systems. Mechanical drafters produce guidebooks and manuals for machinery and tools by making illustrations of mechanical systems. They employ mathematical formulas to develop specifications for machinery and design blueprints of specific items. These drafters may also assist in product testing, allowing them to revise documentation as the design changes. According to the U.S. Bureau of Labor Statistics (BLS), the wages of drafters depend upon specialty area. In May 2013, the BLS reported an average yearly wage of $51,250 for architectural and civil drafters. The average annual salary for mechanical drafters was $54,510 that year, and electrical and electronics drafters made $60,350 annually on average.